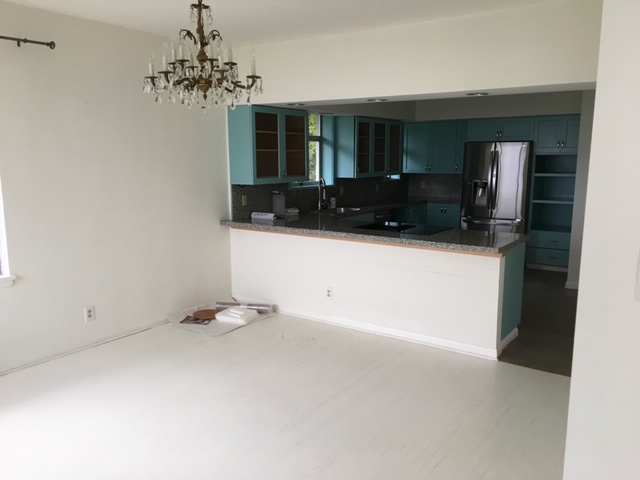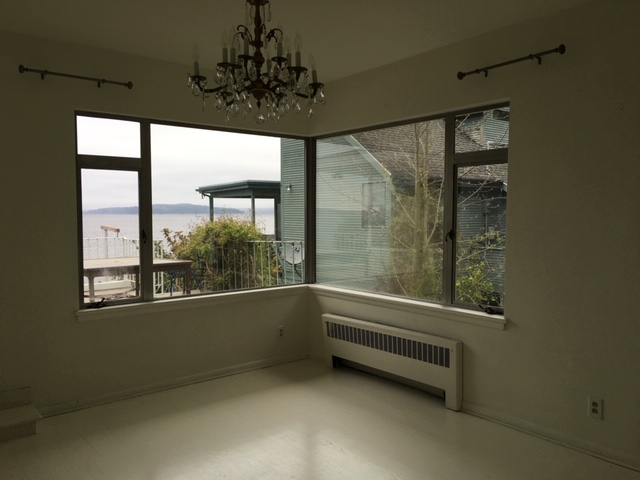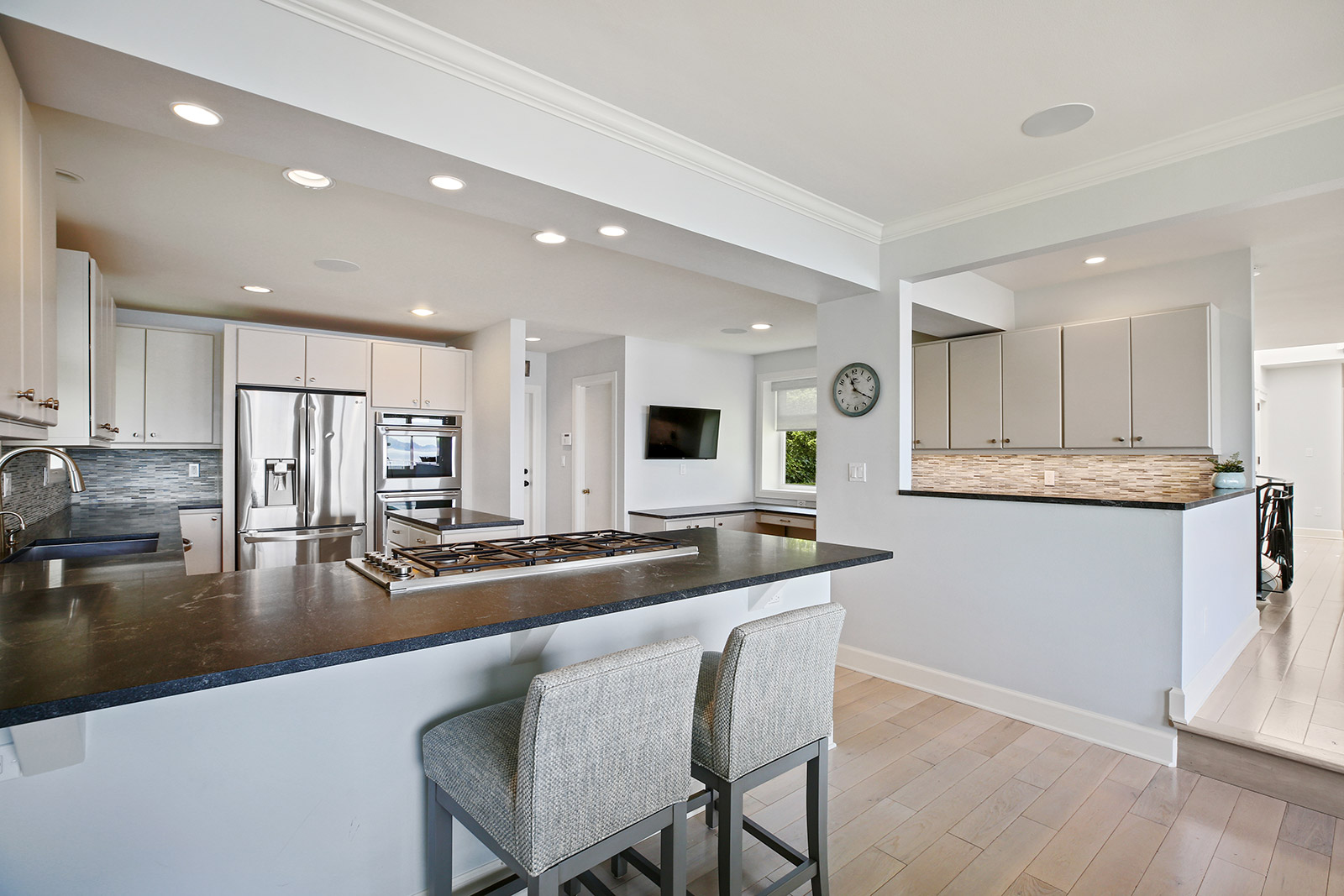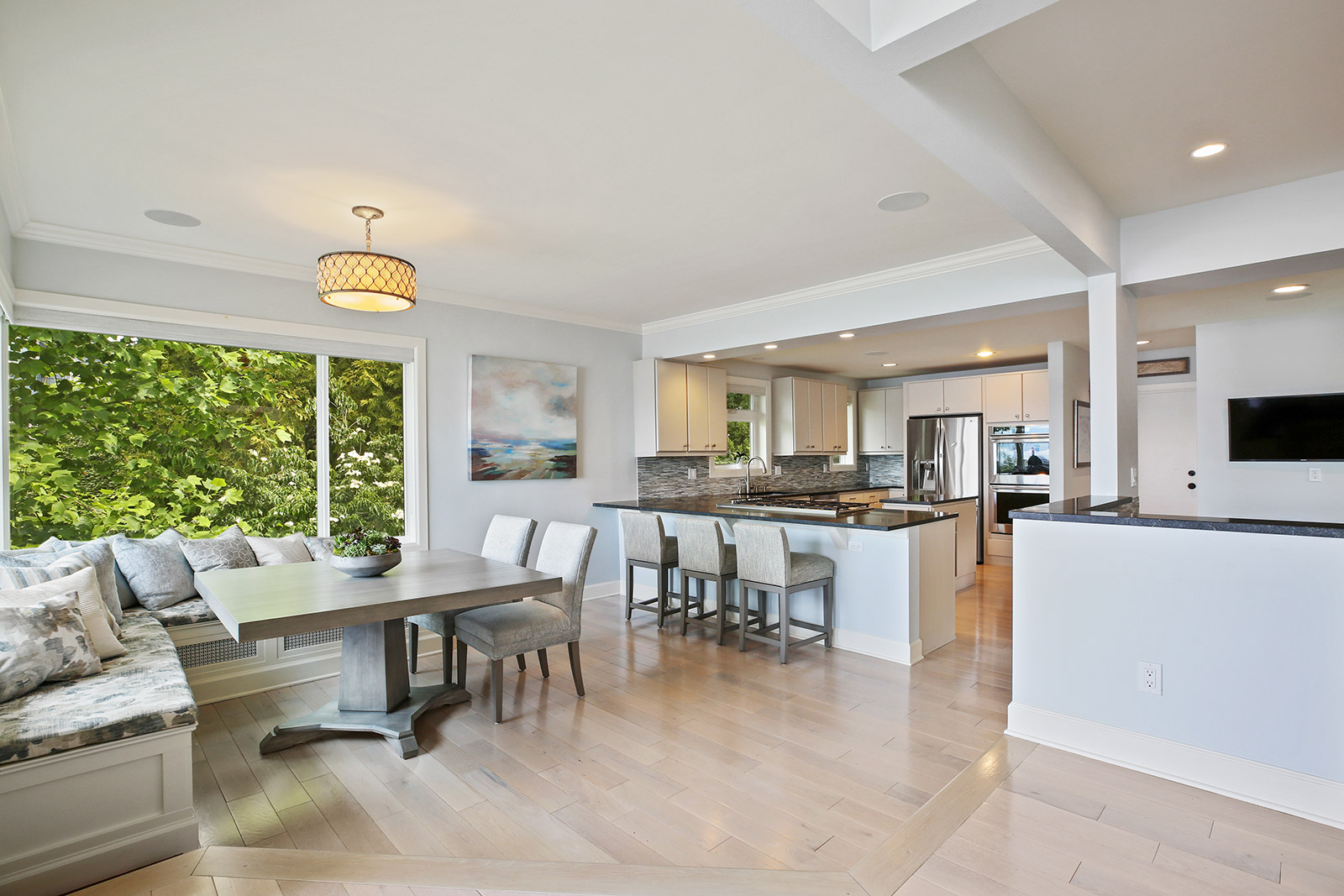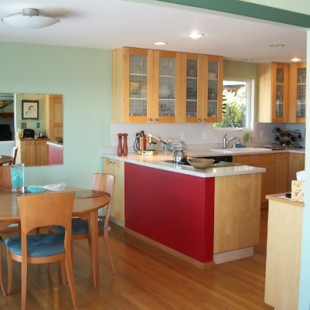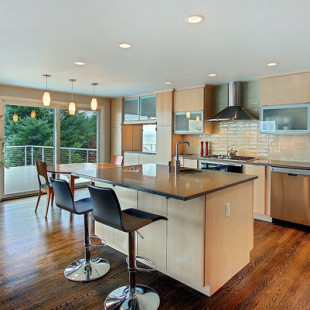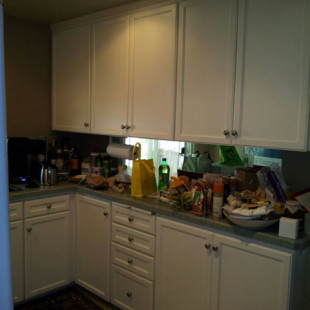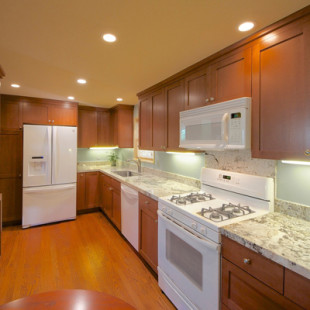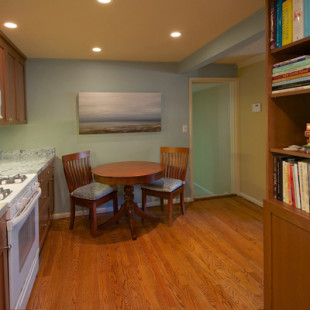Kitchen Designs | What's Trending in 2022
/One of the most important investments you can make to your home’s value is within your kitchen. The first thing that homeowners and home seekers look at when purchasing their ‘dream home,’ is the overall feel and design of the kitchen, as it is often the busiest place within the house where people gather. This is why it’s important to know what’s trending, what’s not, and to consider the overall function of your space catered to your family and lifestyle.
Let’s take a look at what’s trending in Kitchen Design this year— though these design attributes are also timeless, and will last for years to come. Here are our picks beautiful, timeless kitchen designs sure to knock anyone’s socks off!
Blue, Green & Mid Tone Wood Kitchens – Get earthy with mid-tone blue or green kitchens, which are on trend and I love it! Mid tone wood cabinets in rift cut or sawn white oak are also what’s haute in the design world. These color palettes create a warm and inviting space; a look that’s both classic and sophisticated. This palette works beautifully for both traditional and contemporary spaces.
Curved Corners – Curves add softness to the room and we are seeing this trend not only in kitchen cabinets but also in furniture! There is something very elegant about drawing the eye into a design, and allowing it to flow throughout your space with a balance of traditional corners, and curved.
Two Tone Kitchens – This trend has been popular for several years and incorporating wood cabinets or features brings in the natural element to the space. One rule of thumb is to keep the upper cabinets lighter than the lower if you’re looking to make the space feel airier and lighter in feel. Having two-toned cabinets gives your kitchen a custom look; one of having high quality furniture as opposed to basic cabinetry- giving your kitchen that extra luxe look.
Seamless Backsplashes– Seamless backsplashes with the same countertop material or glass provide continuity to the area and are easy to maintain. Also electrical outlets are hidden in cabinetry instead of the backsplash. Gone are all the grout lines of subway tiles! Get the chic feel of luxury with the seamless design, drawing your eye throughout, without any visual interruptions.
Paneled or Hidden Kitchens – With so many open floor plans and with our recent lockdowns, paneled or hidden kitchens provide the flexibility for multipurpose living, while providing a contemporary, clean, sophisticated look. Paneled kitchen are timeless, versatile, and incredibly popular, particularly as mid-century modern is re-entering the trends in home design.
Rustic or Antique Elements – Natural wood elements provide that connection to nature and can be incorporated with a live edge countertop, antique table or shelving. This is a look that never dates itself; homes with elements of organic and rustic accents tend to stay on trend timelessly— subtle focal points make for a true classic look.
Glass Doors or Dividers – Kitchen pantries are still the rage and metal glass doors or partitions give you the sense of intrigue and contrast. Due to the lock downs with so many working from home, we are also seeing the need for spaces to be divided instead of the open plan living. Depending on your style, you can incorporate beautiful modern pane-less glass doors, or traditional rustic ones to truly complete the space and add extra elegance.
Are you considering a remodel on your kitchen? Or, are you in the midst of building your dream home? Contact Kathy for a consultation! In the meantime, please see some past Authentic Home kitchen projects to get inspired!

























