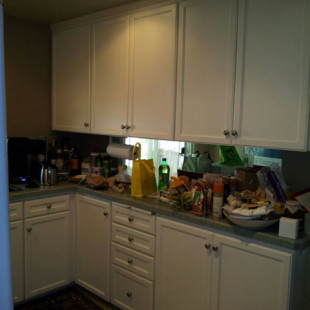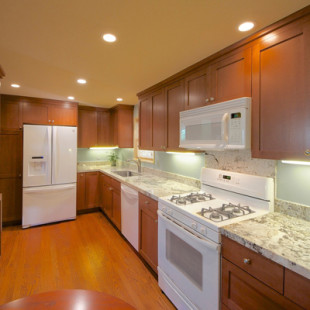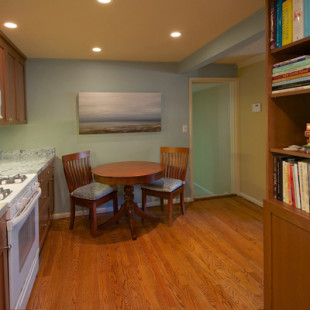Open Kitchen Transformation
/The cabinet divider between the kitchen and eat in dining area was simply in the way between the two spaces. With the removal of these cabinets and the removal of the dining room sliding doors that led to the backyard, this homeowner has an open floor plan and a great deal more countertop space to spread out when cooking. We repositioned the stove and microwave to create a nice flow between the refrigerator, sink and stove areas. A pull out pantry, Lazy Susan for access into a corner cabinet, and a custom bookcase, all provide ample storage in this beautiful, new open kitchen.






