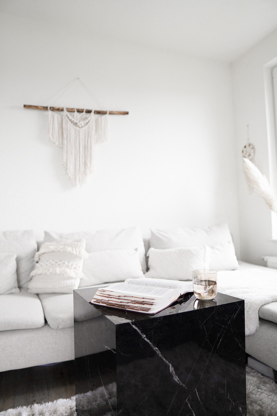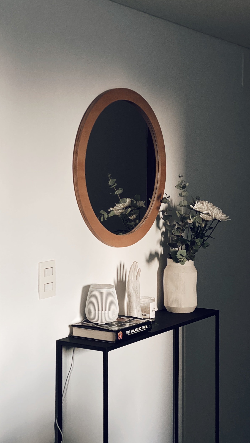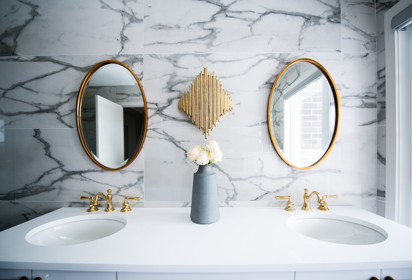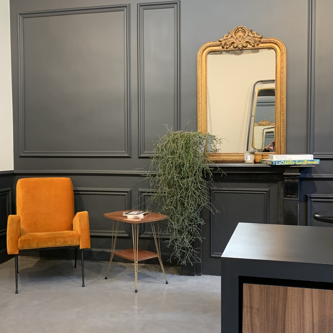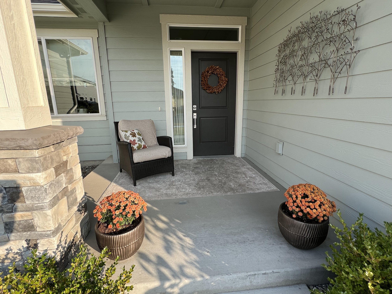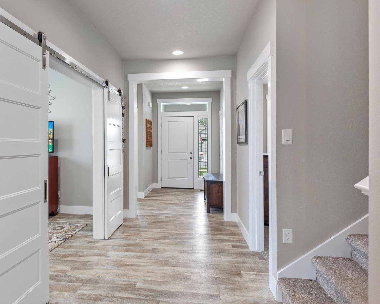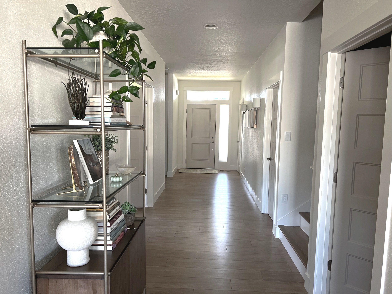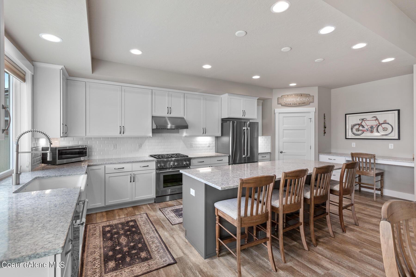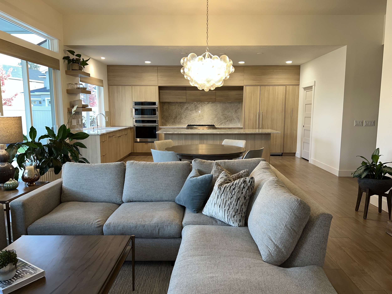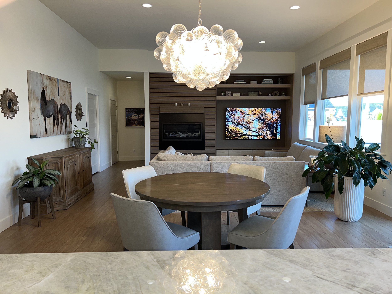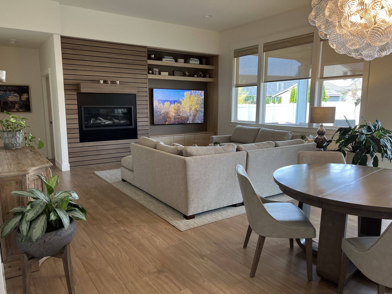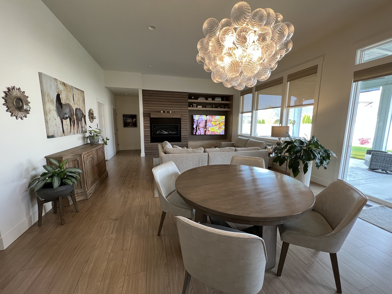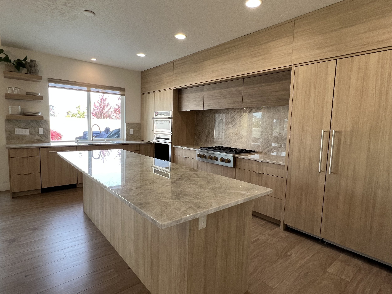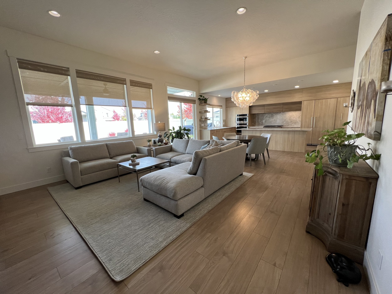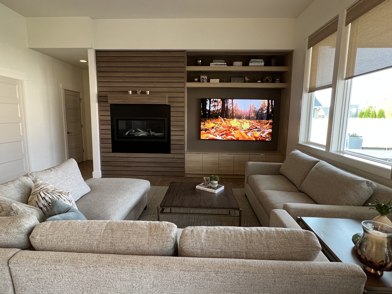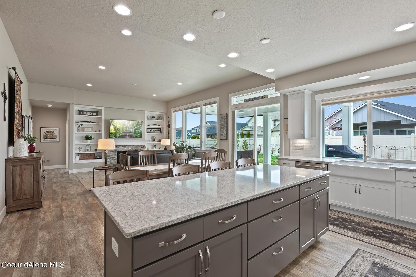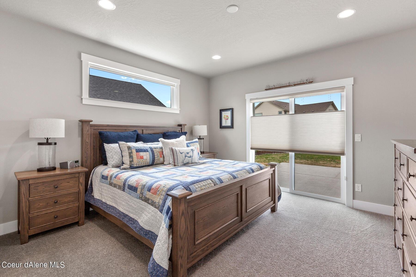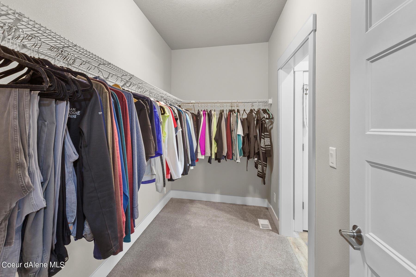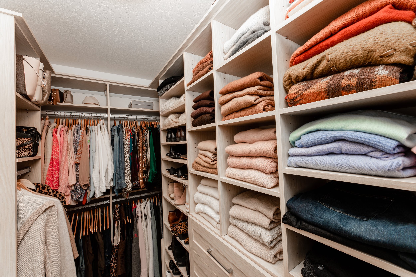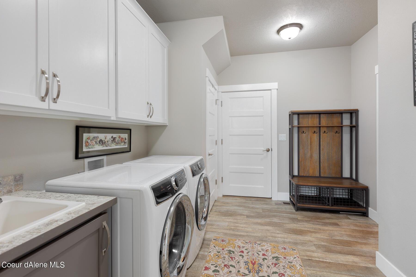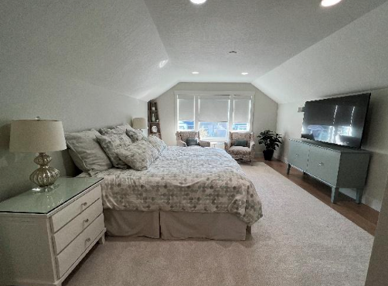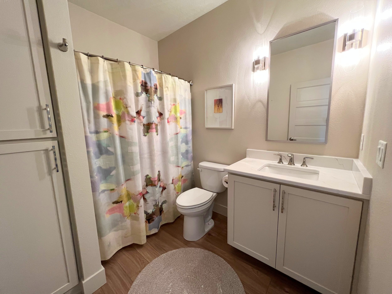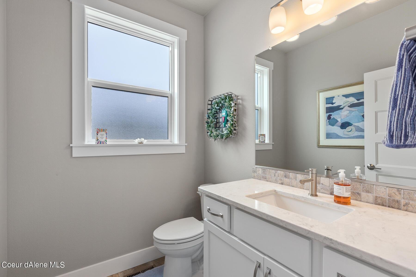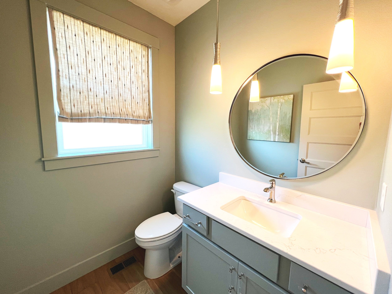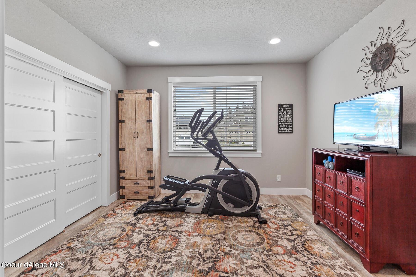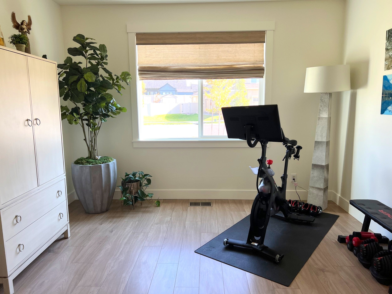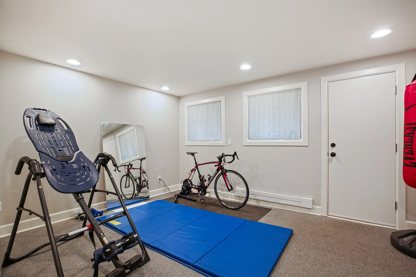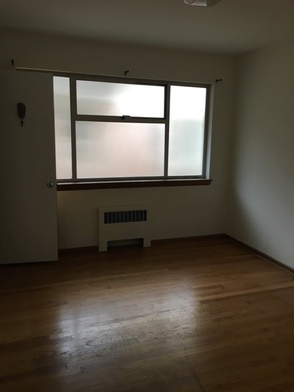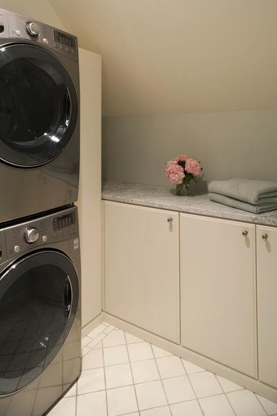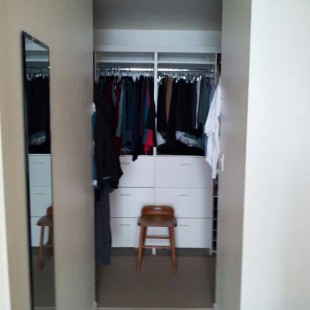Seaside Elegance: A Puget Sound Dining Room Makeover
/In this home transformation, the traditional 1934 residence has undergone a gradual evolution to embrace the homeowner's preference for a lighter color palette and a more feminine ambiance in their furnishings. Nestled overlooking the picturesque Puget Sound, the dining room was designed to harmonize with the natural surroundings, using a palette inspired by the sea and nature.
The focal point of the room is the beloved chandelier, which gracefully complements the transitional, streamlined furnishings. The dining table, sideboard, and chairs were carefully selected to balance the room's aesthetic, enhancing its timeless appeal.
To add a touch of elegance and tranquility, the high back-end chairs were upholstered in Designers Guild Peonia Lino fabric, with its coordinating wallpaper adorning the ceiling. This choice creates a subtle yet impactful ambiance, elevating the room's overall sophistication!
The walls were painted in Authentic Home Color Paint in Dawn, casting a soft, glowing hue that enhances the room's peaceful atmosphere. Today, this dining room has become a cherished space for gatherings, beloved by both family and friends alike.


























